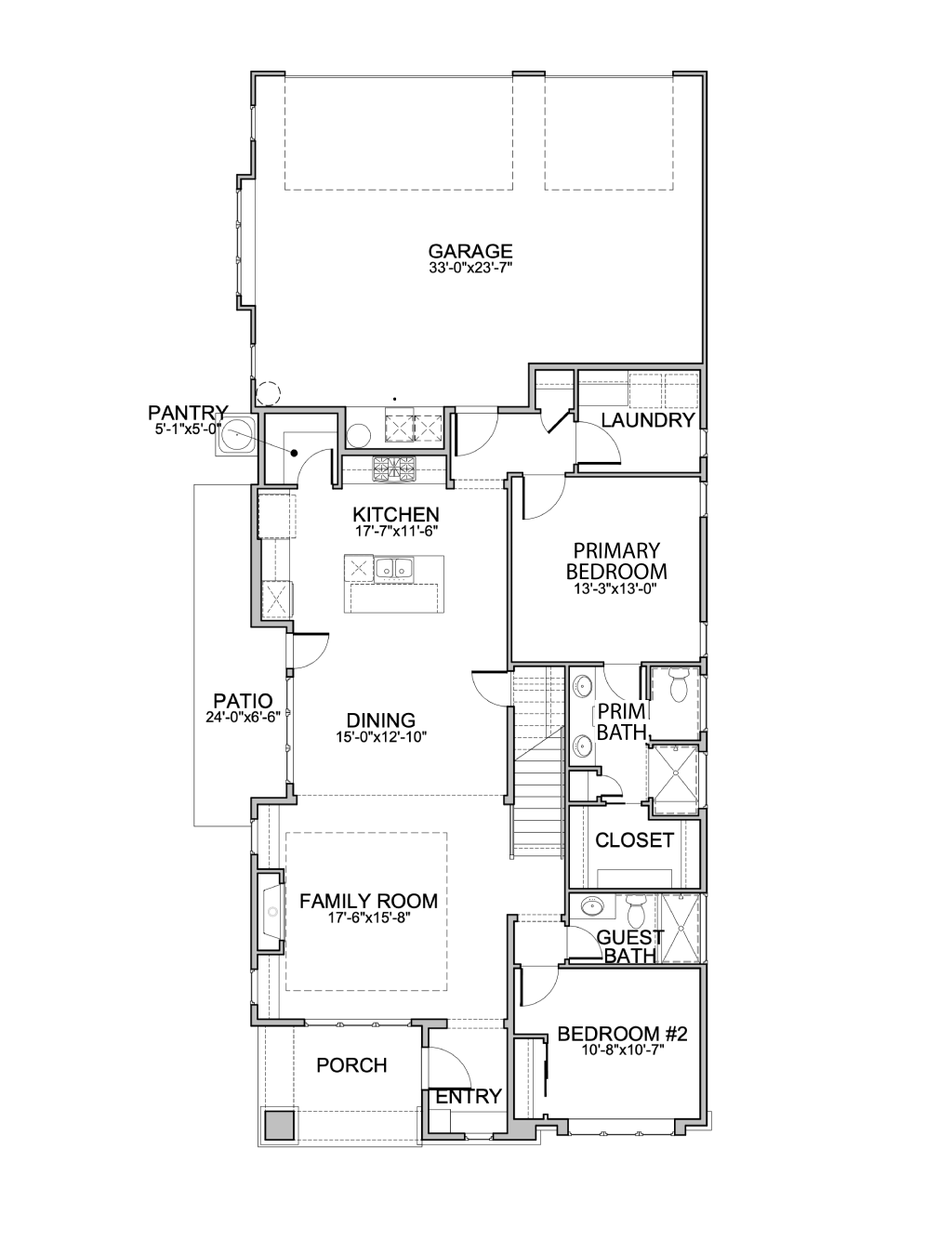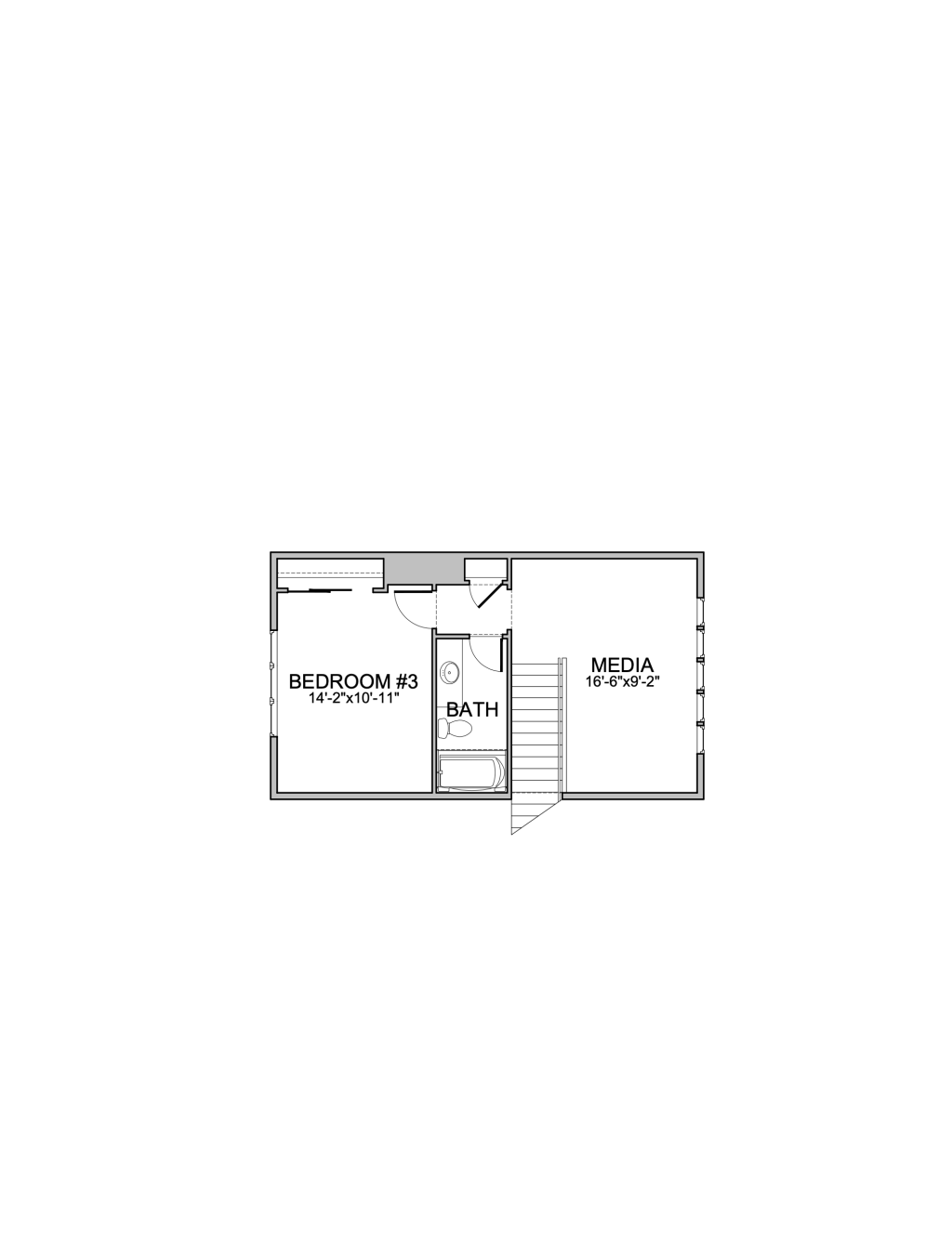All-Inclusive Pricing at Cadence at Paramount! Contact Our Leasing Agent Today!


The Silver Moon by Brighton Homes. This home’s open floor plan is perfect for entertaining. The kitchen features a walk-in pantry, stainless steel Bosh appliance package and Kohler throughout, a Brighton standard! The spacious master suite has a large walk-in shower and a spa-like bathroom. The upstairs media room is perfect for movie night. This home is 100% Energy Star Certified, delivering an energy savings up to 30% compared to other typical new homes.
Photos similar. Optional or discontinued features may be shown in photos, plans or renderings. Please see sales agent for current offerings.